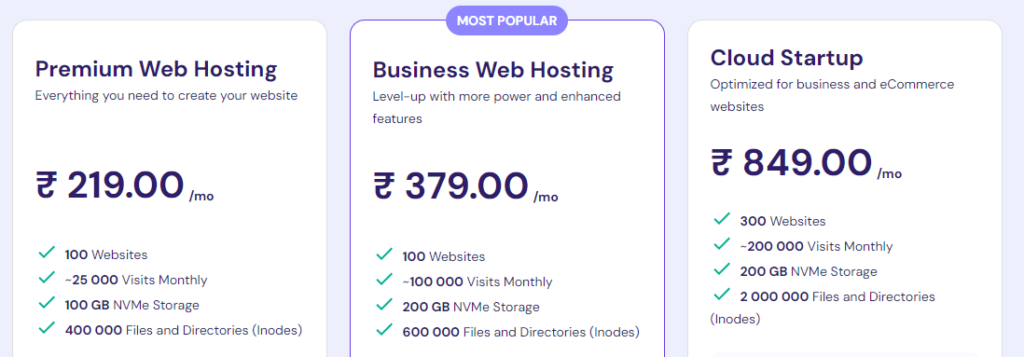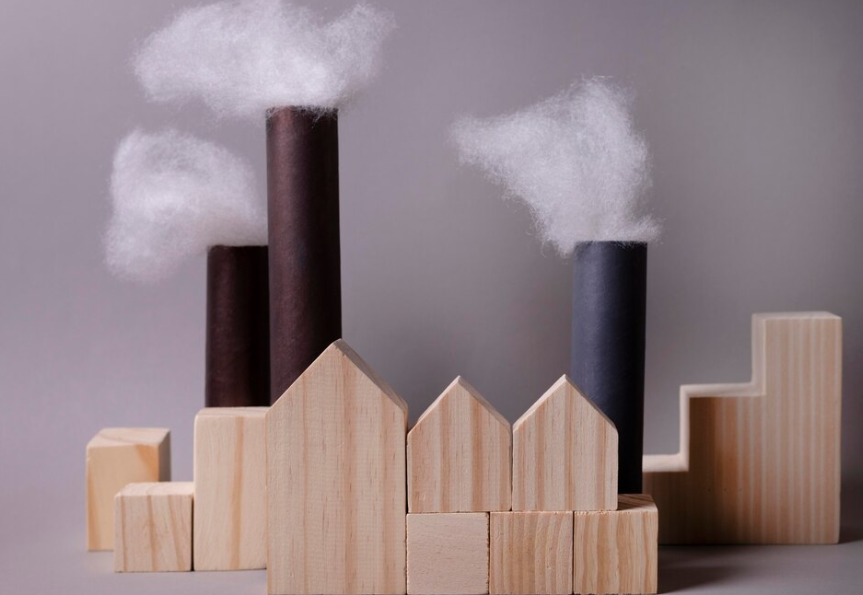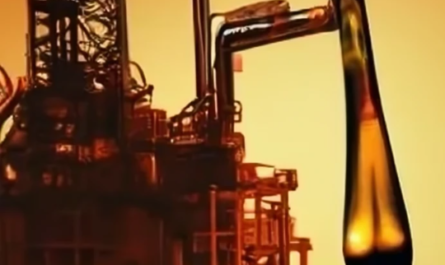Introduction: Why Factory Layout Matters More Than You Think
Imagine stepping into a factory where every tool is exactly where you need it, the workflow is seamless, and the risk of accidents is minimal. Sounds perfect, right?
Well, that’s not just a dream. With smart planning and a well-thought-out layout, this can become the norm rather than the exception.
In the world of manufacturing and production, workplace and workstation layout isn’t just about saving space. It’s about improving efficiency, safety, productivity, and even employee morale.
In this detailed guide, we’ll break down all the general considerations one must take into account while planning the layout of a workplace or workstation in factories. Whether you’re designing from scratch or optimizing an existing setup, this article is your go-to resource.
1. Define the Objectives of the Layout
Before you pick up a pencil or launch into software designs, ask the most basic question: What is the goal of this factory layout?
Common objectives include:
- Maximizing space utilization
- Improving safety standards
- Enhancing worker productivity
- Reducing material handling time
- Streamlining workflows
- Allowing for future expansion
Your specific goals will shape every aspect of the design. A layout designed for batch processing will differ vastly from one created for mass production.
2. Analyze the Workflow and Process Flow
The next step is understanding how raw materials move through the facility until they become finished products. Map out the complete production process:
- Material inflow
- Processing sequence
- Packaging and storage
- Outbound logistics
A linear and logical workflow is key. The more zigzags and backtracking, the more time and effort wasted. Keep everything moving in one direction where possible.
Pro tip: Use flowcharts or spaghetti diagrams to visualize movement. It helps identify bottlenecks and areas where streamlining is possible.
3. Consider the Nature of Work and Equipment Used
Different types of work require different environments. A heavy machining unit has drastically different needs than an electronics assembly workstation.
Key aspects to evaluate include:
- Size and weight of equipment
- Power requirements
- Heat and noise emissions
- Maintenance zones
- Frequency of use
For instance, large CNC machines need enough clearance not just for operation, but for maintenance and safety as well.
Don’t forget to factor in ergonomics. Workstations should be adjustable and comfortable to minimize fatigue and musculoskeletal disorders.
4. Ensure Compliance with Legal and Statutory Regulations
A great layout means nothing if it fails to meet statutory safety requirements.
In India, factories must comply with:
- The Factories Act, 1948
- State-specific Factory Rules (e.g., Gujarat Factory Rules)
- Environmental and Fire Safety Regulations
Key legal considerations include:
- Adequate spacing between machinery
- Proper ventilation and lighting
- Emergency exits and fire equipment access
- Sanitary facilities
- Safe storage for hazardous substances
Plan your layout with these in mind from the beginning to avoid expensive rework or penalties later.
5. Optimize Space Utilization
Every square foot of factory space costs money, whether rented or owned. That’s why space planning should be precise.
- Use vertical space for storage and utilities
- Keep workstations compact but functional
- Avoid overcrowding to maintain movement flow
- Dedicate zones for raw material, processing, and finished goods
Avoid the temptation to cram in too many machines. A congested workspace leads to inefficiencies and increases the risk of accidents.
6. Plan for Material Handling and Movement
Material movement within a factory is one of the largest sources of inefficiency.
An ideal layout minimizes:
- The distance materials must travel
- The number of times they’re handled
- The reliance on manual labor
Use conveyors, forklifts, or overhead cranes where possible. Ensure there are wide, clearly marked aisles and passageways to facilitate safe and smooth movement.
Also, incorporate storage zones that allow easy first-in-first-out (FIFO) inventory rotation.
7. Prioritize Worker Safety and Comfort
The human element should never be overlooked. An efficient layout must also prioritize worker safety and comfort.
Factors to consider:
- Ergonomic workstations with appropriate seating, height, and tools
- Natural lighting and ventilation to improve mood and reduce eye strain
- Noise reduction strategies like soundproofing or zoning
- Safety signage and designated walkways
- Emergency access and visibility
Creating a comfortable working environment not only boosts productivity but also reduces absenteeism and turnover.
8. Integration of Utilities and Support Services
Utilities like power, compressed air, gas, and water need to be planned for with precision. A poorly placed power panel or piping can disrupt future maintenance and expansions.
Plan for:
- Overhead service lines or underfloor ducts
- Accessible maintenance routes
- Dedicated zones for utility rooms
- Easy isolation of systems during emergencies
Also, remember to integrate support services such as:
- Restrooms
- Canteens
- Lockers
- First-aid stations
- Admin offices
These should be accessible yet separated enough to avoid disrupting the production floor.
9. Flexibility and Scalability
Factories are not static environments. As your business grows, your needs will evolve.
A good layout should be flexible and scalable, allowing you to:
- Add more machines
- Reorganize workflow
- Expand storage
- Upgrade utilities
Leave room for future expansion, modular workstation designs, and movable partitions to help adapt quickly.
10. Technology Integration and Automation Readiness
Modern factories are becoming smarter. Your layout should allow for:
- Integration of automated systems
- PLC-based control panels
- IoT sensors and data acquisition
- Remote monitoring tools
- Smart warehousing systems
Designing with technology in mind ensures your factory isn’t outdated in a few years.
11. Waste Management and Environmental Considerations
A sustainable factory is a competitive advantage.
Think about:
- Segregated waste collection zones
- Safe disposal routes for hazardous waste
- Recycling stations
- Rainwater harvesting and wastewater treatment areas
- Emission control zones
The layout should reflect your commitment to sustainability and help you meet environmental compliance standards.
12. Communication and Supervision
Visibility and accessibility are crucial for effective supervision.
Tips to improve communication through layout:
- Provide elevated supervision decks or viewing windows
- Ensure line-of-sight across critical operations
- Include central control rooms
- Design open-plan layouts where appropriate
When supervisors can move freely and observe the floor easily, problems are detected and addressed faster.
13. Fire Safety and Emergency Planning
No factory layout is complete without robust fire and emergency response planning.
Include:
- Clearly marked emergency exits
- Minimum two escape routes per work area
- Fire extinguishers at accessible points
- Fire-resistant materials in critical areas
- Alarm and detection systems
- Safe assembly points outside the building
Ensure your layout aligns with the National Building Code of India and local fire department regulations.
14. Collaboration with Stakeholders
Don’t design in isolation. Get input from:
- Production staff
- Maintenance team
- Safety officers
- Logistics personnel
- HR and admin
This cross-functional approach helps you create a design that works in real-world conditions—not just on paper.
15. Use of Software and Simulation Tools
Don’t rely solely on sketches. Use modern CAD software or factory layout simulation tools to plan:
- AutoCAD
- SolidWorks
- FlexSim
- Plant Simulation by Siemens
These tools help test layouts under different workloads and scenarios before any physical changes are made.
Conclusion: A Smart Layout is a Strategic Advantage
A well-planned workplace layout isn’t just about putting machines in the right spots. It’s about aligning people, processes, and purpose in a way that drives maximum output with minimum risk and waste.
Whether you’re designing a new plant or optimizing an old one, following these general considerations will lead to:
- Improved productivity
- Lower operational costs
- Happier and safer employees
- Faster material movement
- Compliance with laws and regulations
Take the time to plan wisely—it will pay off in every unit produced and every accident avoided.
🔁 Readers also enjoyed these blog posts:
- Safety Management’s Role: The Unsung Hero Behind Every Successful Organization
- Safety Management and Its Responsibilities: Protecting People, Preventing Hazards, and Promoting a Culture of Care
- Benchmarking for Safety Performance: A Key to Continuous Improvement
“Start Your Website Journey Today – Exclusive Hostinger Discounts!”

Turn Any Idea into Viral,
Jaw-Dropping AI Videos in Seconds!










