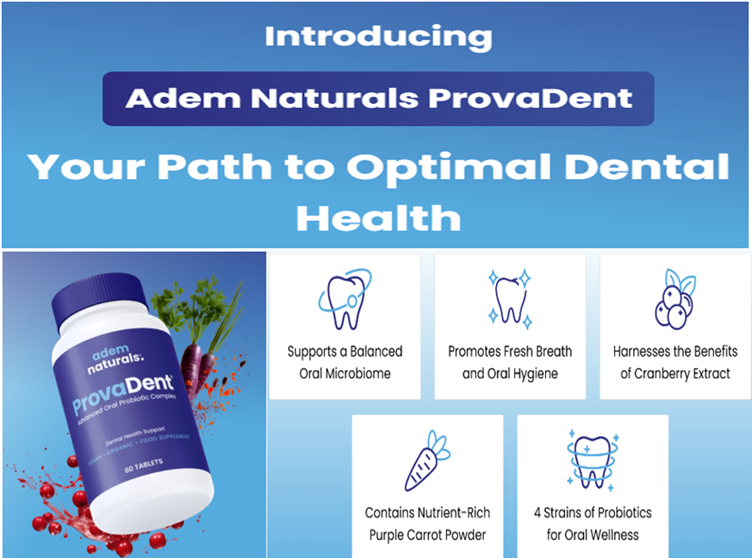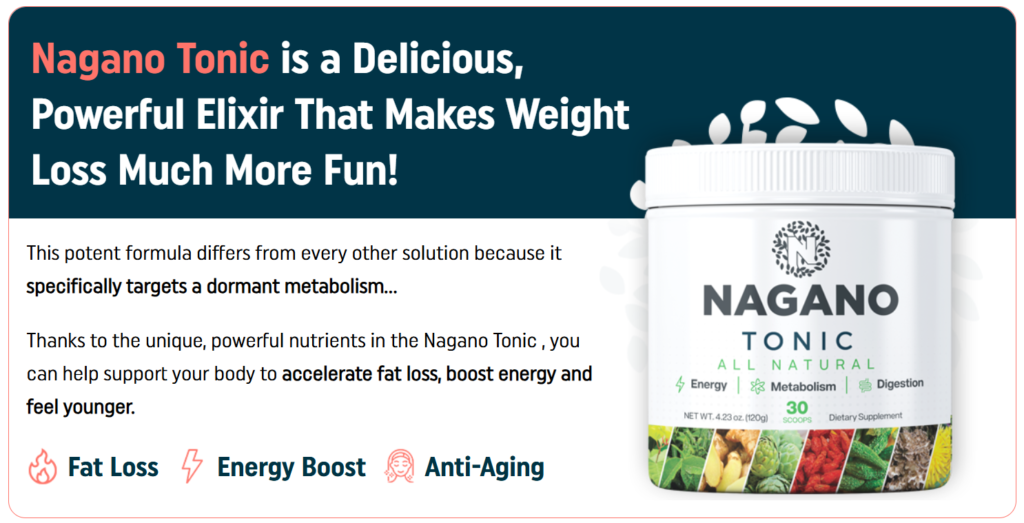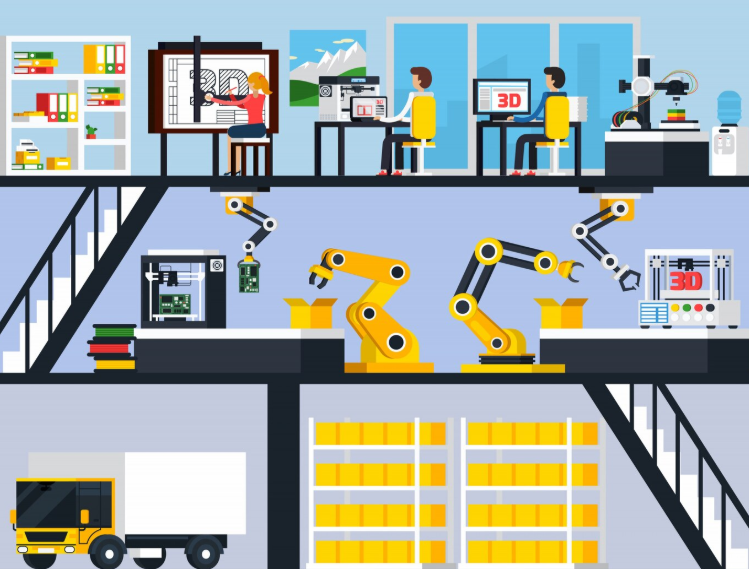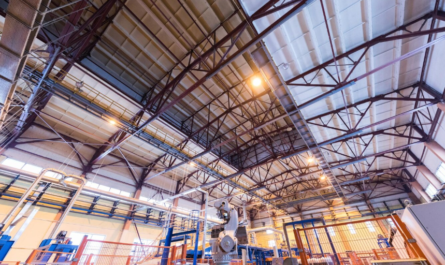INTRODUCTION
Imagine building a dream factory that runs like a well-oiled machine—until one small hazard shuts everything down.
Yes, a poorly planned layout can cost not just money, but lives.
Whether you’re setting up a new plant or revamping an old one, safety in layout design isn’t optional—it’s mission-critical. In this detailed blog post, we’ll walk you through the essential safety factors every factory or plant layout must consider.
By the end, you’ll have a clearer idea of how to design for safety, efficiency, and long-term success.
🏭 Why Safety Should Drive Your Factory Layout Design
It’s tempting to focus on production flow, cost-saving, and space optimization. But what about that overlooked fire exit blocked by a new machine? Or the narrow aisle that can’t accommodate emergency stretchers?
In reality, a factory layout is only as good as its safety design.
Here’s why safety must be embedded into the bones of your plant layout:
- Prevents workplace injuries and fatalities
- Reduces downtime due to accidents
- Complies with statutory laws and industry standards
- Boosts employee morale and productivity
- Avoids legal and financial penalties
In short, a safe layout is a smart layout.
📌 Key Safety Factors to Consider in Plant/Factories Layout
Let’s break down the core safety elements you must consider while designing a plant layout:
1. Clear and Unobstructed Aisles
Aisles should be:
- Clearly marked
- Free from clutter
- Wide enough for both people and material-handling equipment
Why it matters: Blocked or narrow aisles hinder evacuation during emergencies, cause trips and falls, and slow down production.
🛠 Tip: Follow OSHA or Factory Rules in your jurisdiction for minimum aisle width.
2. Strategic Emergency Exits and Routes
Every factory should have:
- At least two exits per work area
- Clearly marked and illuminated exit signs
- Emergency exit paths free from obstructions
Emergency exits should never be locked or blocked. Consider panic hardware for easy egress.
🧯 Pro Tip: Conduct regular mock drills to ensure your layout supports rapid evacuation.
3. Fire Safety Considerations
Your layout must integrate:
- Fire extinguisher placement (as per area size and risk)
- Fire detection systems
- Adequate spacing between flammable materials
- Dedicated fire exits
🔥 Did You Know? Many jurisdictions require minimum 6m spacing between buildings to prevent fire spread.
4. Segregation of Hazardous Areas
Do not place:
- Boilers near workstations
- Chemical storage next to office zones
- High-noise machines near administrative sections
Create zoning to isolate risk-heavy operations.
📋 Bonus Tip: Use color-coded floor markings to indicate hazardous areas.
5. Safe Equipment Placement
Improper placement of machinery can:
- Block movement
- Create pinch points
- Increase electrical and mechanical hazards
Ensure:
- Machines are not placed in corners or dead ends
- Adequate service access space
- Proper lighting above workstations
⚙️ Checklist: Check manufacturer’s recommendation for minimum clearance zones.
6. Ventilation and Airflow
Poor air quality can:
- Cause respiratory issues
- Build up combustible gases
- Reduce worker alertness
Ensure:
- Natural or mechanical ventilation
- Dedicated exhausts for fumes, vapors, or dust
- Airflow systems comply with local regulations
💨 Safety Stat: NFPA and local codes often mandate exhaust for flammable vapors in chemical plants.
7. Material Handling and Storage
Design should accommodate:
- Safe paths for forklifts and trolleys
- Proper racking systems
- Spill containment for chemicals
- No overhead storage near escape paths
Use anti-slip mats and bumpers in high traffic zones.
📦 Storage Rule: Heavy items at the bottom, light ones on top—always!
8. Lighting and Visibility
Dark or poorly lit areas are breeding grounds for accidents.
Ensure:
- Uniform lighting
- Emergency backup lighting
- Task lighting for precision jobs
- Glare-free design to reduce eye strain
💡 Hint: Use LED fixtures with motion sensors to improve efficiency and safety.
9. Noise and Vibration Control
High decibel levels and vibrations can:
- Impact hearing
- Cause chronic fatigue
- Lead to equipment misalignment
Layout must include:
- Acoustic panels
- Anti-vibration pads
- Noise barriers between zones
🎧 Tip: Keep office/admin spaces away from heavy-duty machinery.
10. Safe Access to Utilities
Keep:
- Valves
- Electrical panels
- Gas lines
…easily accessible but out of general traffic areas.
🚧 Code Reminder: Electrical panels must have at least 1-meter clearance for access.
🛡️ Legal and Regulatory Compliance
Every country has regulations to ensure factory safety through design. For example:
- India: Factories Act 1948 + State Factory Rules (e.g., Gujarat Factories Rules)
- USA: OSHA regulations
- UK: HSE guidelines
- EU: EU Machinery Directives
🔍 Tip: Hire a certified safety consultant to cross-check your layout with the latest legal norms.
👷 Human Factors: The Often-Ignored Design Element
Safety isn’t just about machines and layouts—it’s also about people.
Consider:
- Fatigue zones/restrooms near workstations
- Gender-specific hygiene facilities
- Break areas to avoid informal sitting on shop floors
- Ergonomic workstations
🧠 Mental Safety: Adequate space = less stress = fewer accidents
📐 Safety by Design: Principles to Follow
Here are some timeless layout design principles with safety baked in:
a) Flow-Oriented Design
Layout should follow the product or process flow to avoid reverse traffic, congestion, or mishandling.
b) Modular Layout
Plan for future expansion without disturbing safety features like exits or fire lines.
c) Line of Sight
Operators and supervisors must have clear visibility to critical zones.
d) Centralized Emergency Systems
Place fire alarms, first aid kits, and emergency contact info at central, accessible locations.
✅ Safety Layout Design Checklist
Before finalizing your layout, ask:
- Are all exits visible and accessible?
- Is the movement of material and men safe and smooth?
- Are hazardous areas properly marked and segregated?
- Are emergency systems accessible and maintained?
- Does the layout comply with national and local safety codes?
💬 Final Thoughts
Designing a safe plant layout isn’t just about ticking checkboxes. It’s about building a culture of prevention, care, and responsibility.
If you’re involved in designing or modifying factory layouts, make safety your first blueprint. You’ll not only protect people but also gain productivity, legal peace of mind, and operational harmony.
📣 Let’s Hear from You!
Have you worked on plant layout projects that balanced safety and efficiency?
Do you have any safety design tips or horror stories?
👇 Drop your thoughts in the comments! Let’s learn together.
📌 Don’t forget to share this article with your team, architects, or factory managers—it could help save a life.
🔁 Readers also enjoyed these blog posts:
- Safety Management’s Role: The Unsung Hero Behind Every Successful Organization
- Safety Management and Its Responsibilities: Protecting People, Preventing Hazards, and Promoting a Culture of Care
- Benchmarking for Safety Performance: A Key to Continuous Improvement
“Start Your Website Journey Today – Exclusive Hostinger Discounts!”

Turn Any Idea into Viral,
Jaw-Dropping AI Videos in Seconds!










